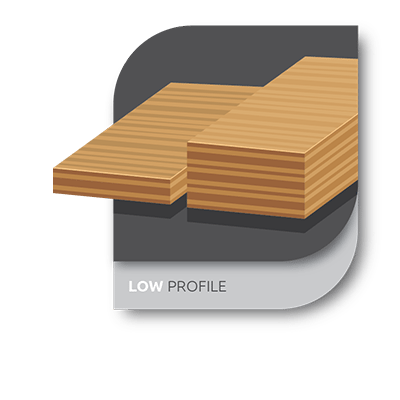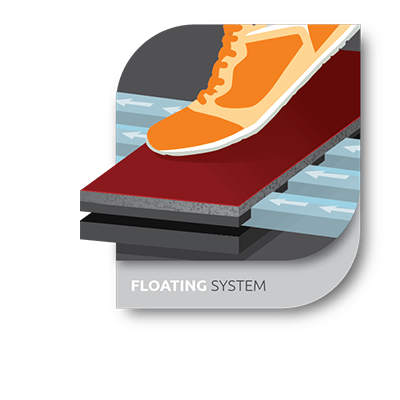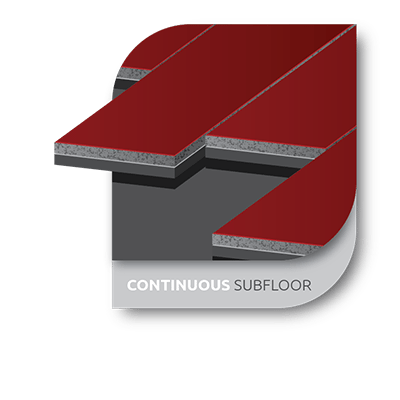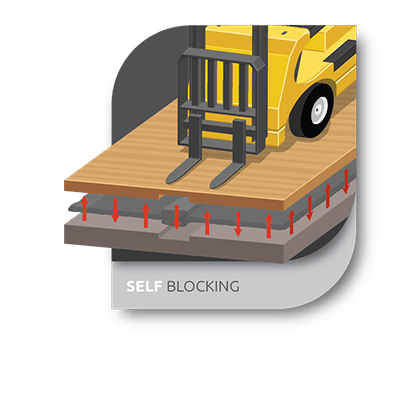Versatility. Flexibility. Reliability.
The sports flooring industry’s first truly bio-mechanically designed and tested suspended maple flooring system, Bio-Cushion Classic has become one of the most popular resilient systems available. The Bio-Cushion system is bio-mechanically engineered for enhanced comfort and performance levels for athletes of all levels.
Proven Safety
Playing characteristics can be “tuned” depending on usage requirements to maximize resiliency and reduce the negative effects of the floor on the athlete.
Proven Performance
- Bio-Pad resiliency for vibration control that can be “tuned” for facility use and budget
- Continuous subfloor supports heavy loads, gym equipment, and bleachers
- Low profile design is perfect for retrofit facilities and is an economical choice
Floor System Technology
From The Robbins Institute
Low Profile
Robbins Low Profile systems are designed for facilities that do not have a slab depression in their current athletic space. Low profile systems are shorter in height and easier to ramp for transitioning to other areas. Perfect for retrofit installations as well.
Floating
Robbins Floating gym floor systems are not mechanically fastened to the substrate below. Floating systems are an economical solution that is also easier and faster to install. The shock absorption and resiliency of a floating floor can be tuned for end user comfort using a variety of system types and pad options.
Continuous Subfloor
Continuous Subfloor technology creates a consistent and uniform playing surface that is ideal for facilities that have heavy equipment or loads that could impact the floor. A Continuous Subfloor minimizes the risk of damage to the floor surface and subfloor under exposure to excessive weight.
Self Blocking
The built in Self Blocking feature limits floor deflection and is designed to “bottom out” under heavy loads. When heavy equipment like scissor lifts are driven over a sports floor, the floor can only deflect or bend so much before damage occurs. Self Blocking is built into the floor at the factory level to ensure proper subfloor construction that lowers the risk of damage from heavy equipment.
Floor System Details
Floor Height Options
Total System Height:
- 2 1/8″ (with 25/32″ thick flooring and 7/16″ pad)
- 2 3/8″ (with 33/32″ flooring and 7/16″ pad)
- 2 1/2″ (with 25/32″ flooring and 3/4″ pad)
- 2 3/4″ (with 33/32″ flooring and 3/4″ pad)
Design Center
Download a Spec:
Get A Quote »
Contact Robbins today to get the same kind of safety and performance that proven winners use.

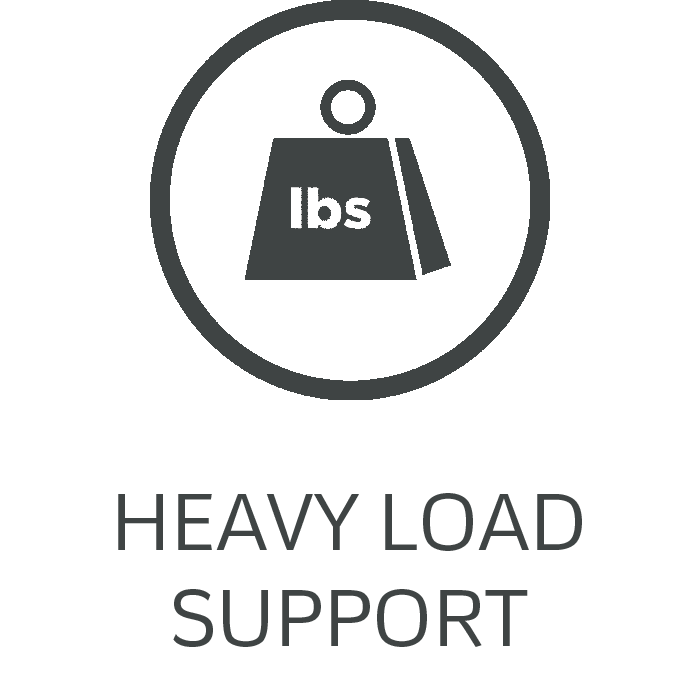
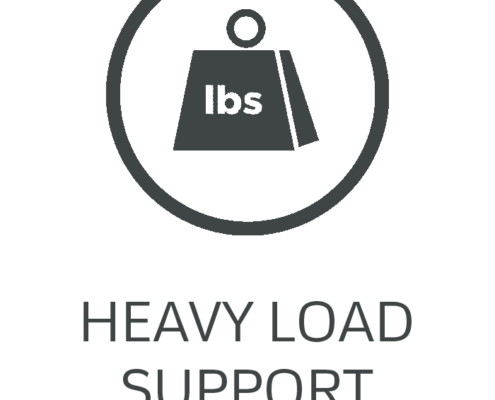
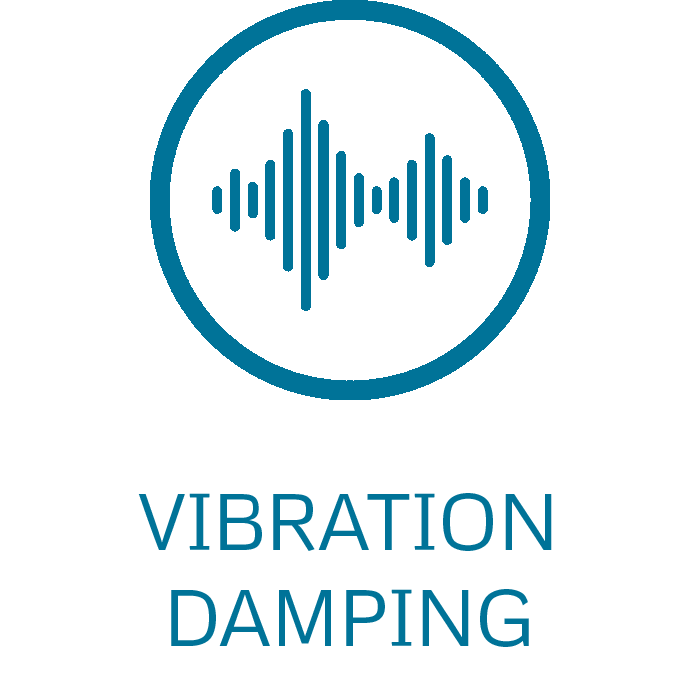
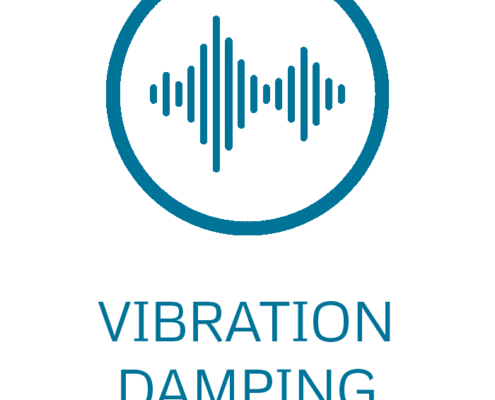


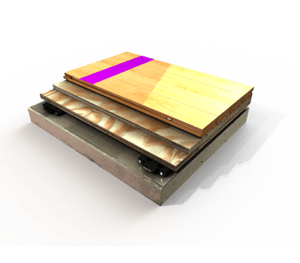
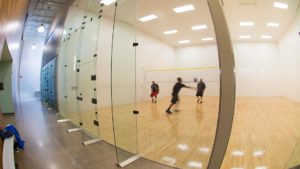
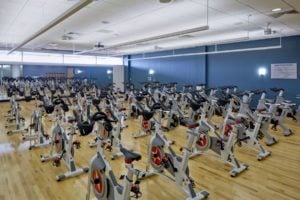
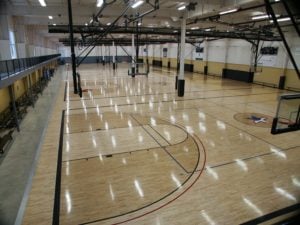
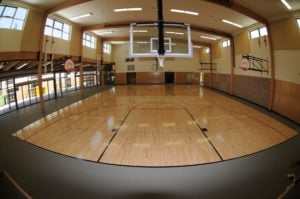
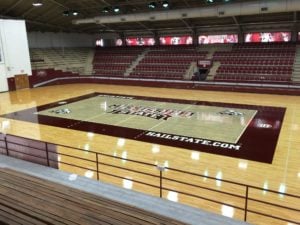
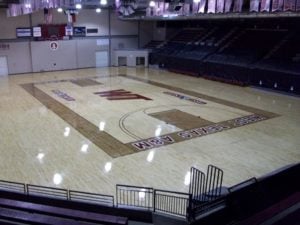
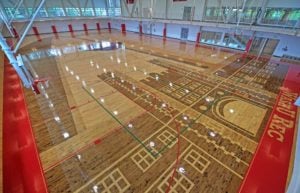
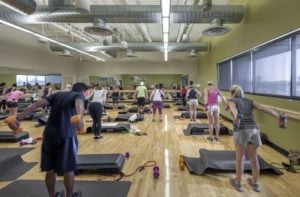
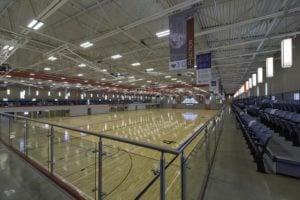
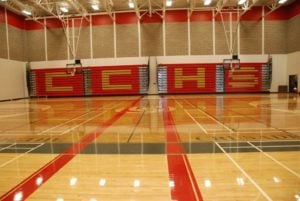
![DIN-[Converted]](https://www.robbinsfloor.com/wp-content/uploads/2017/05/DIN-Converted.jpg)
